Beautiful views of the outside of the house
ABOUT 285 OSPREY HAMMOCK TRL.
 IN SQ. FTAREA4,639
IN SQ. FTAREA4,639 NUMBER OFBEDROOMS4
NUMBER OFBEDROOMS4 NUMBER OFBATHROOMS4
NUMBER OFBATHROOMS4 TOTALFLOORS2
TOTALFLOORS2 SPACE INGARAGE3
SPACE INGARAGE3 IN SQ. FTAREA4,639
IN SQ. FTAREA4,639 NUMBER OFBEDROOMS4
NUMBER OFBEDROOMS4 NUMBER OFBATHROOMS4
NUMBER OFBATHROOMS4 TOTALFLOORS2
TOTALFLOORS2 SPACE INGARAGE3
SPACE INGARAGE3Beautiful views of the outside of the house
Mature Landscaping
Oak Trees
Beautiful night time views of the house
Mature Landscaping
Outdoor lighting for lighting at night
Large kitchen with granite counters and custom cabinets
Large Family Room
Large Family Room attached with Kitchen
Beautiful living room attached to the entrance
Large Master Bedroom with attached Bathroom
Bedrooms with carpeted flooring
Large master suite with attached Bathroom and his and hers closets
Oversized bonus room can be used as a game room, theater, man cave or a combination of all three
Large upstairs game room with pool table
Multiple bedrooms and guest bedroom
Large number of bedrooms for great accomodation
Outdoor screened pool with Patio
View the gallery of Photos showing off this Beautiful house
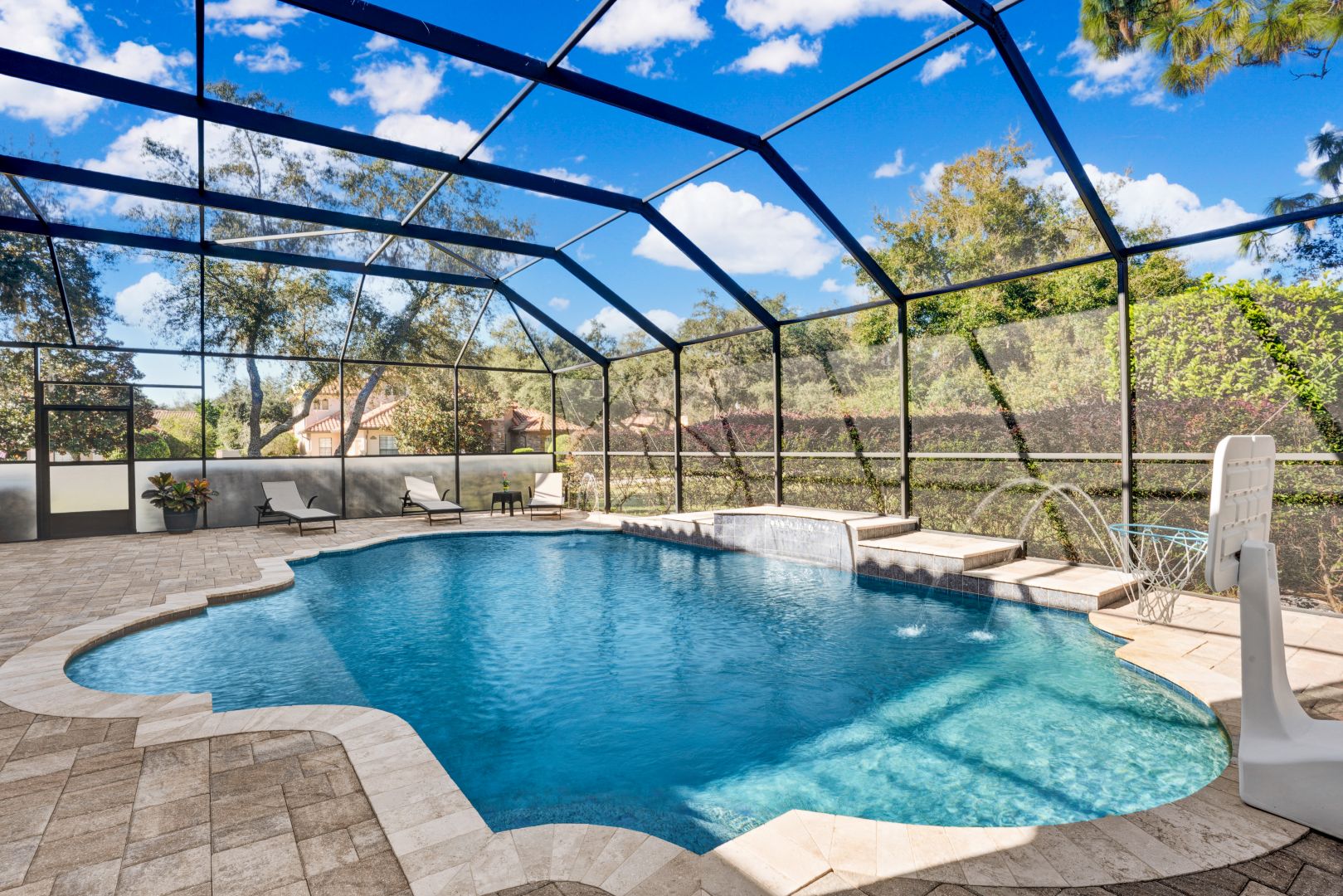
Pool
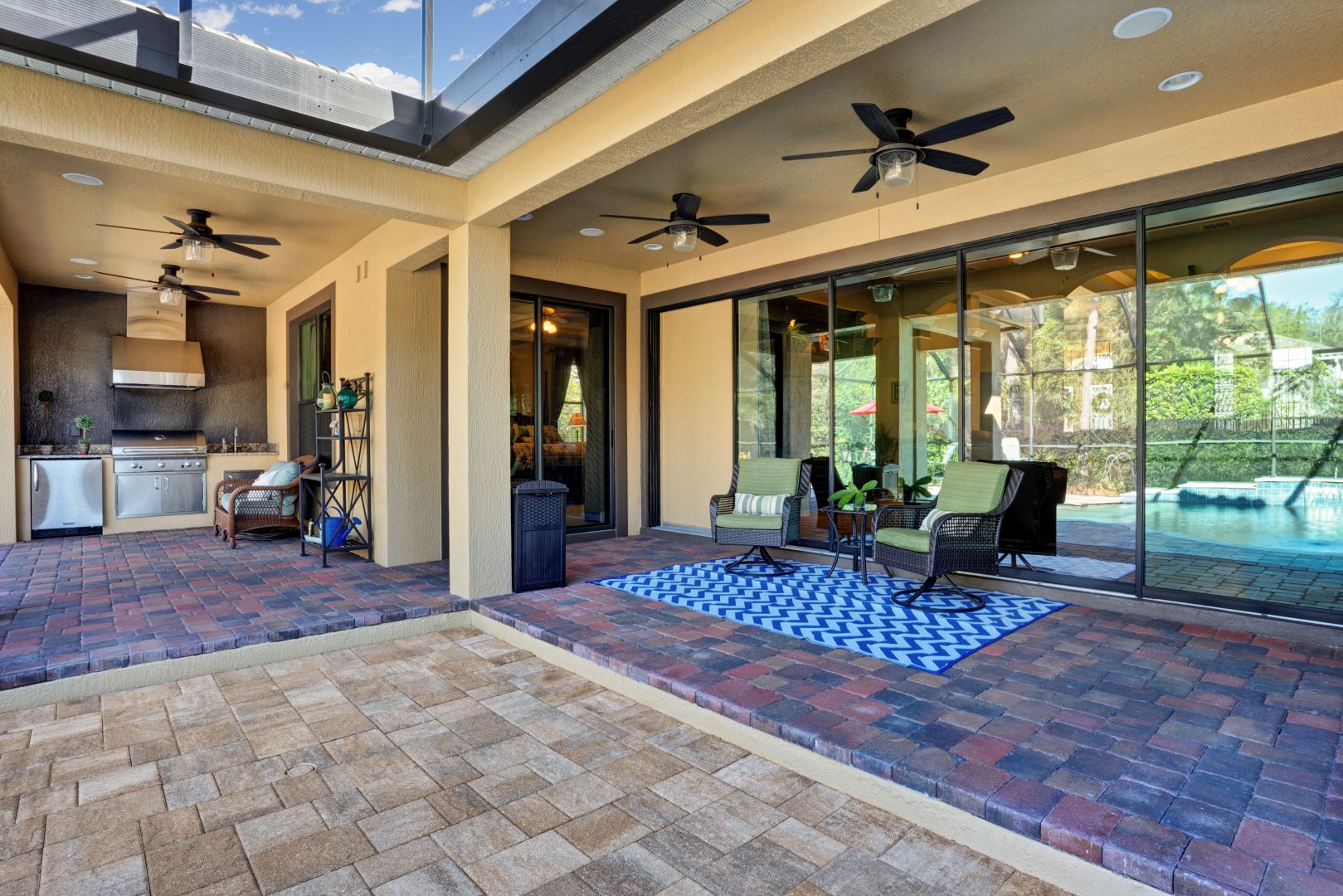
Patio
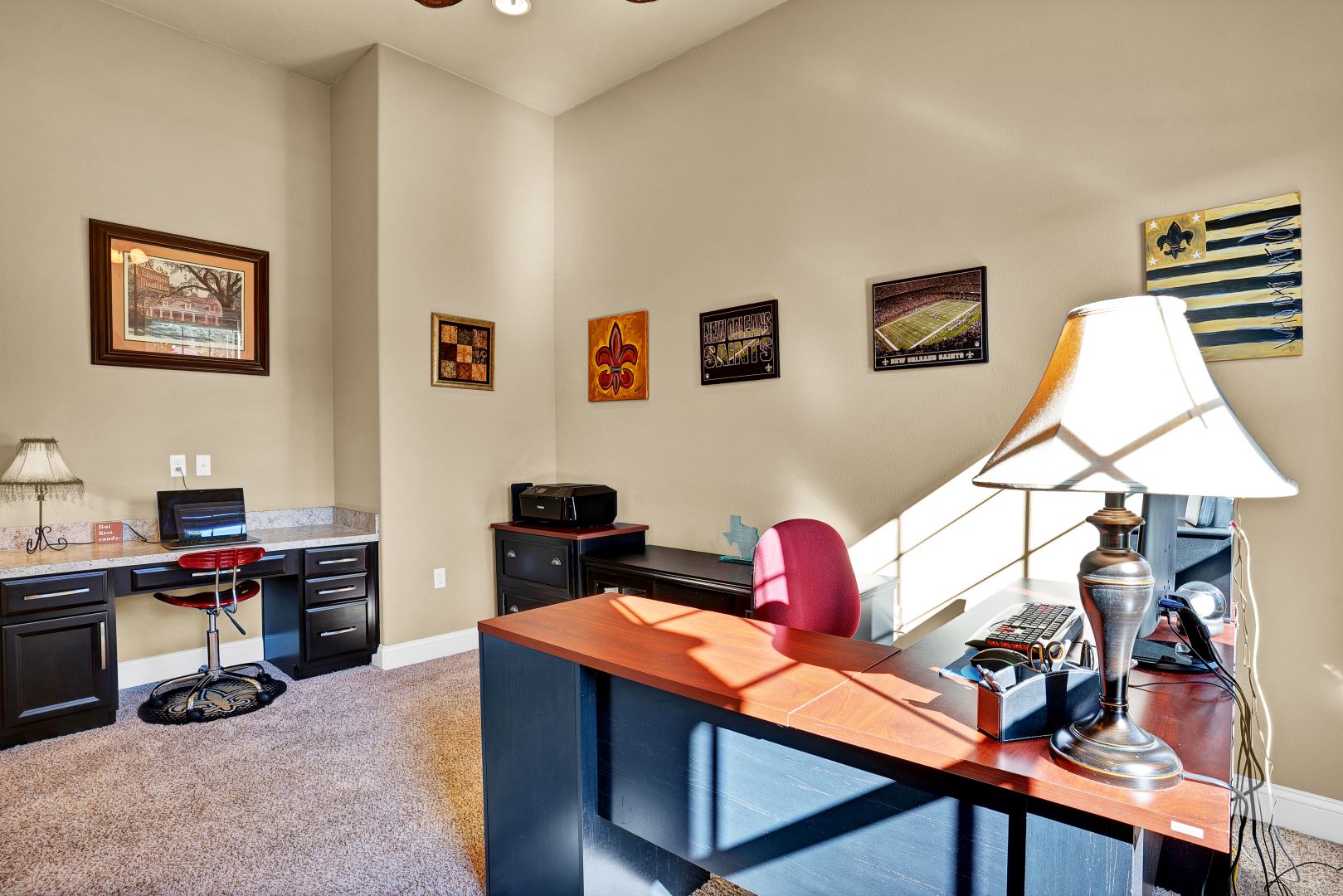
Office
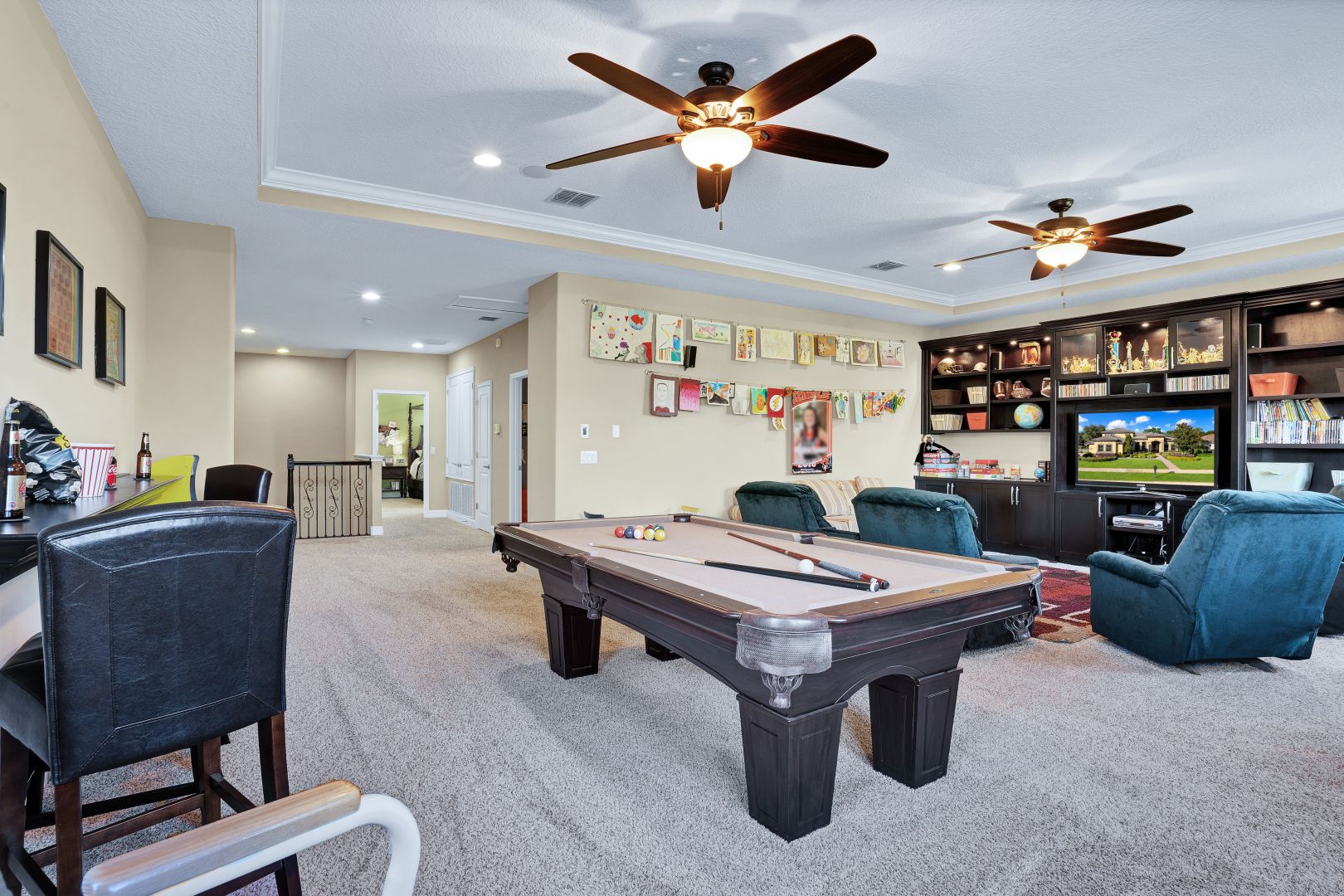
Game Room
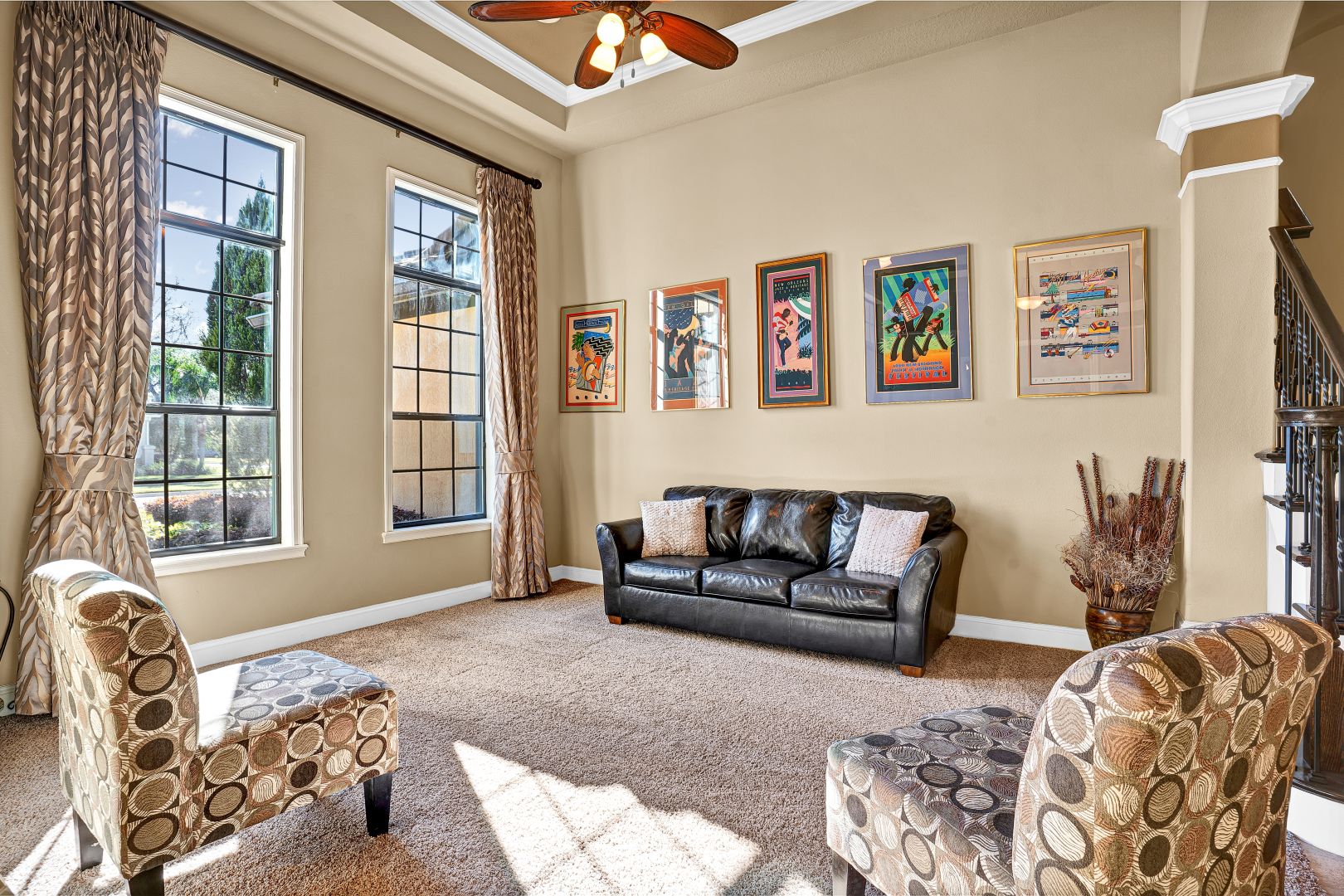
Living Room
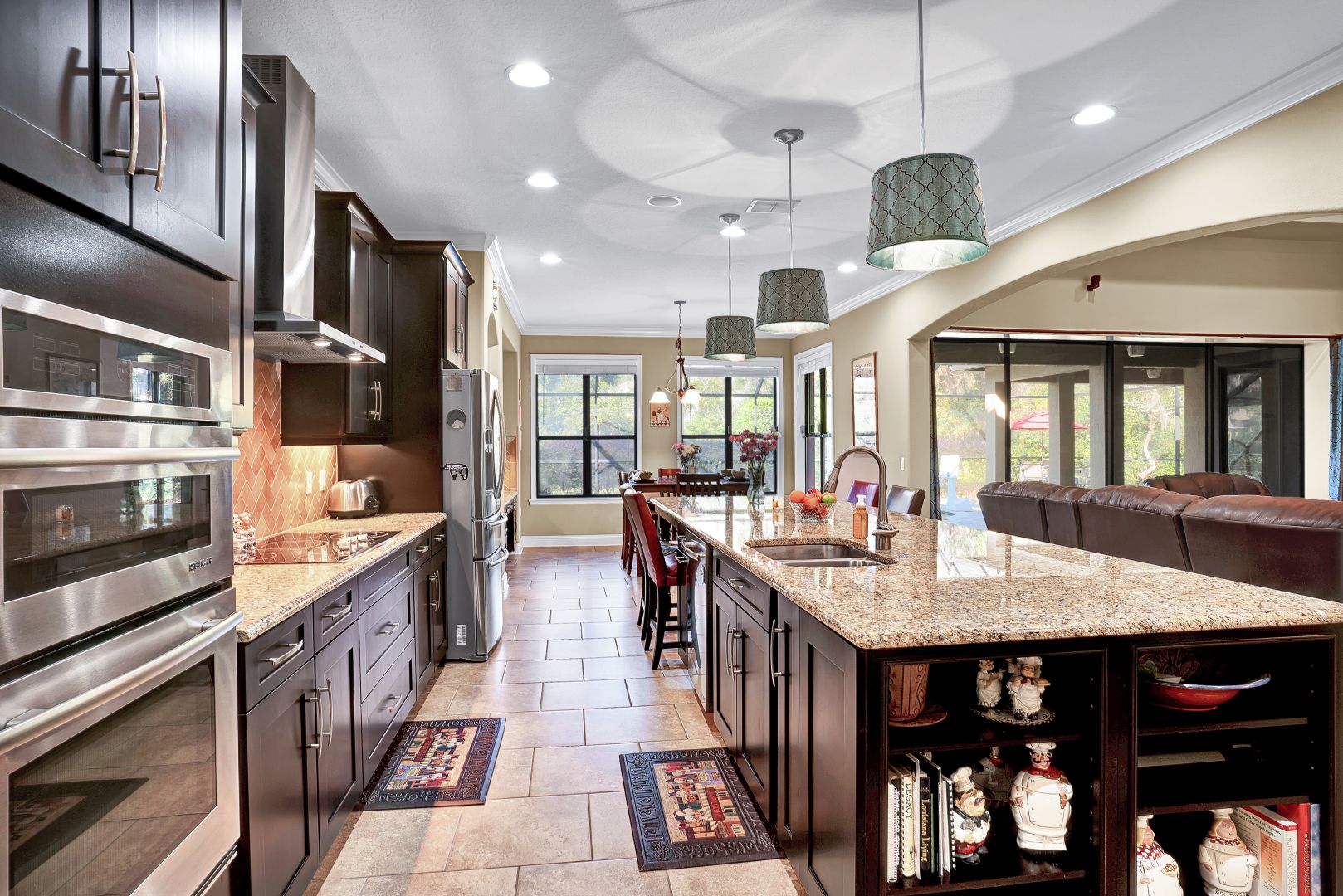
Kitchen
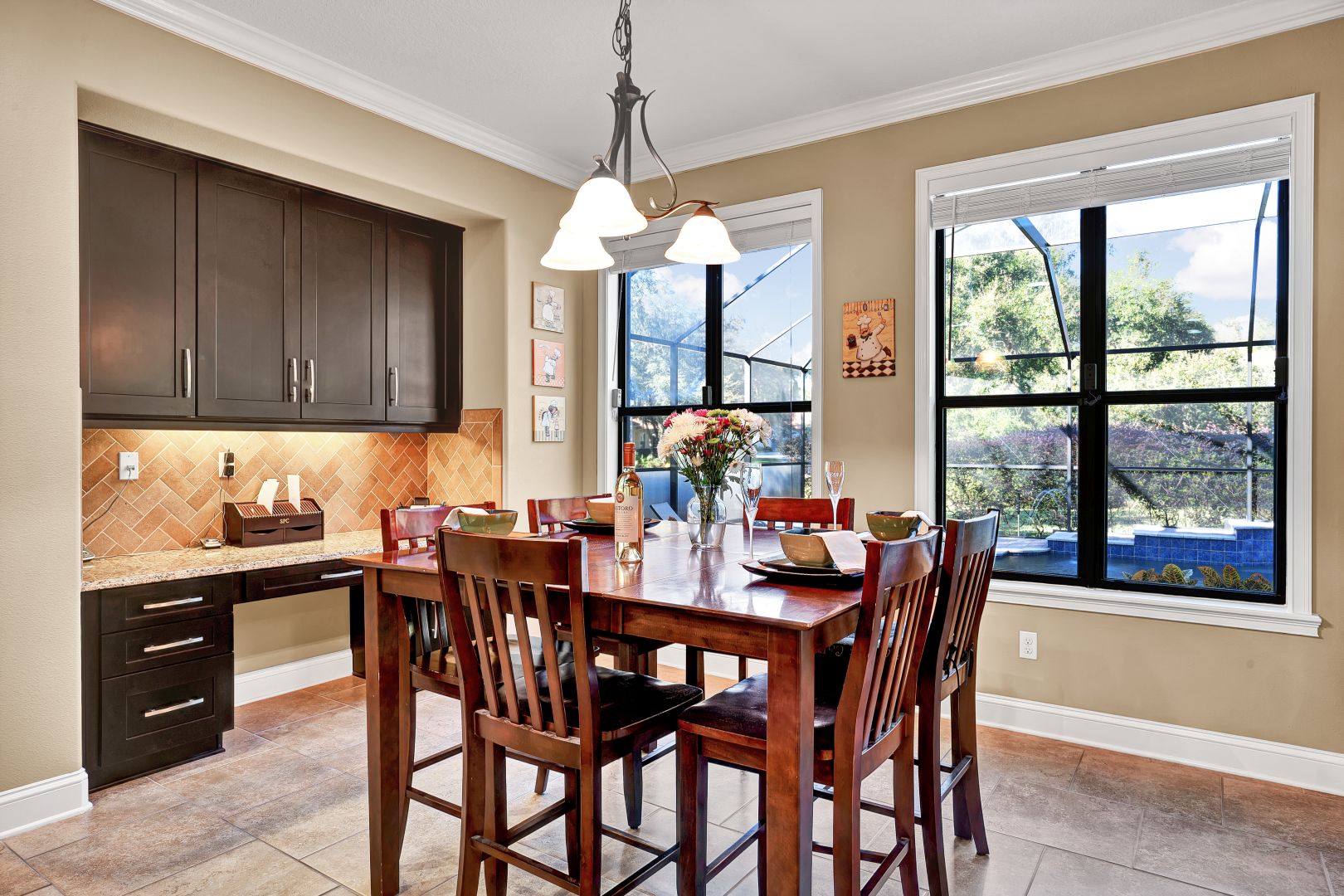
Breakfast Nook
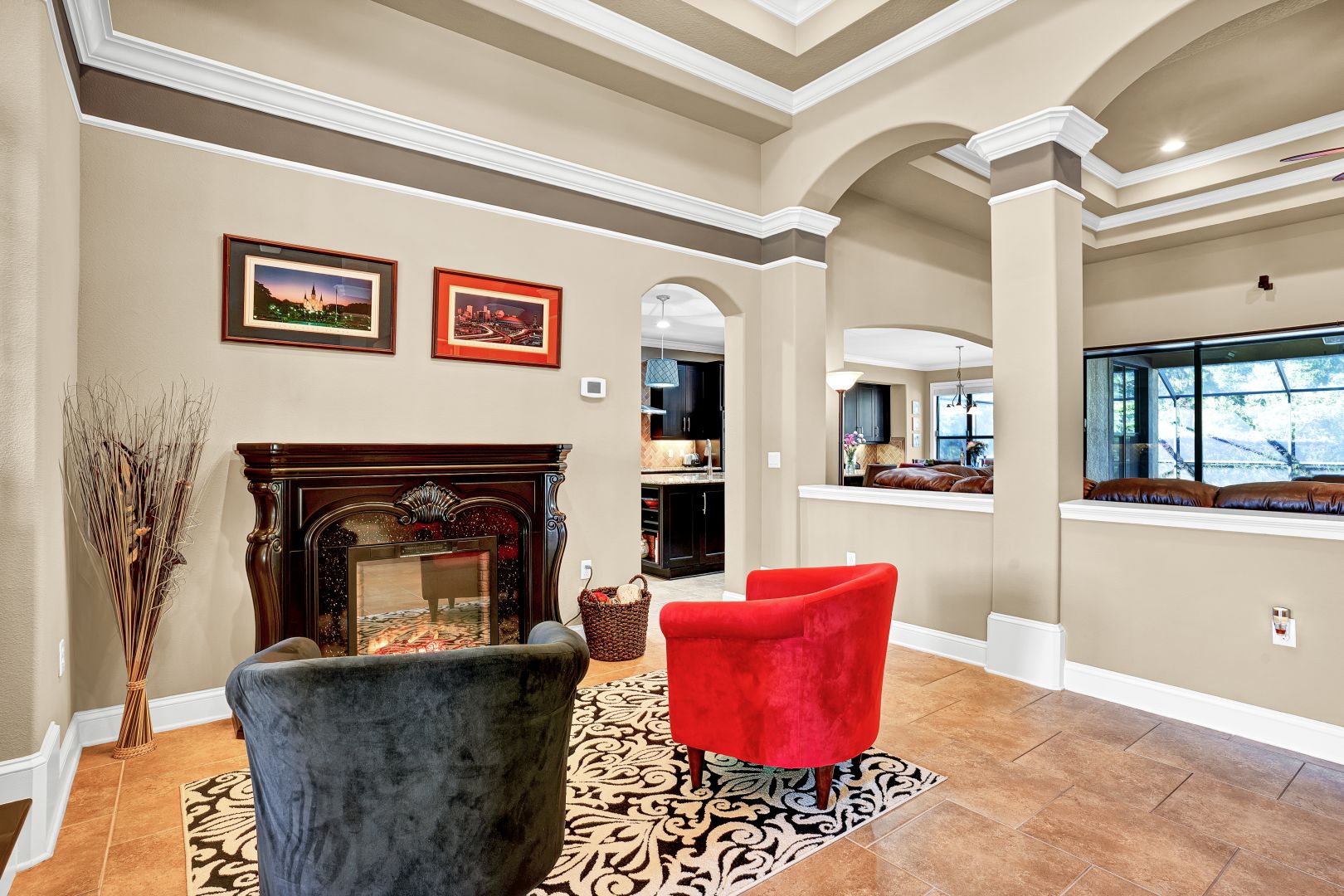
Fireplace
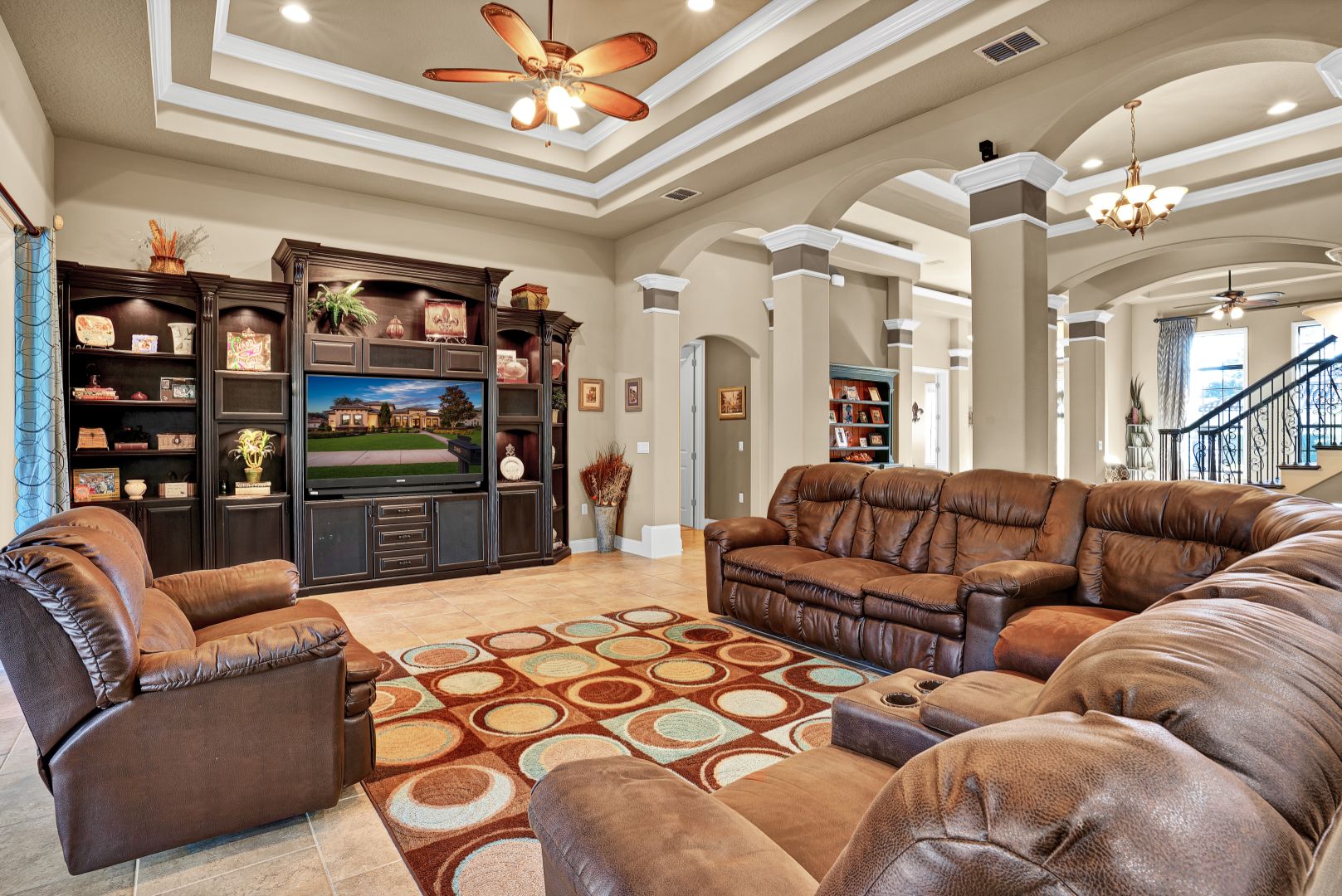
Family Room
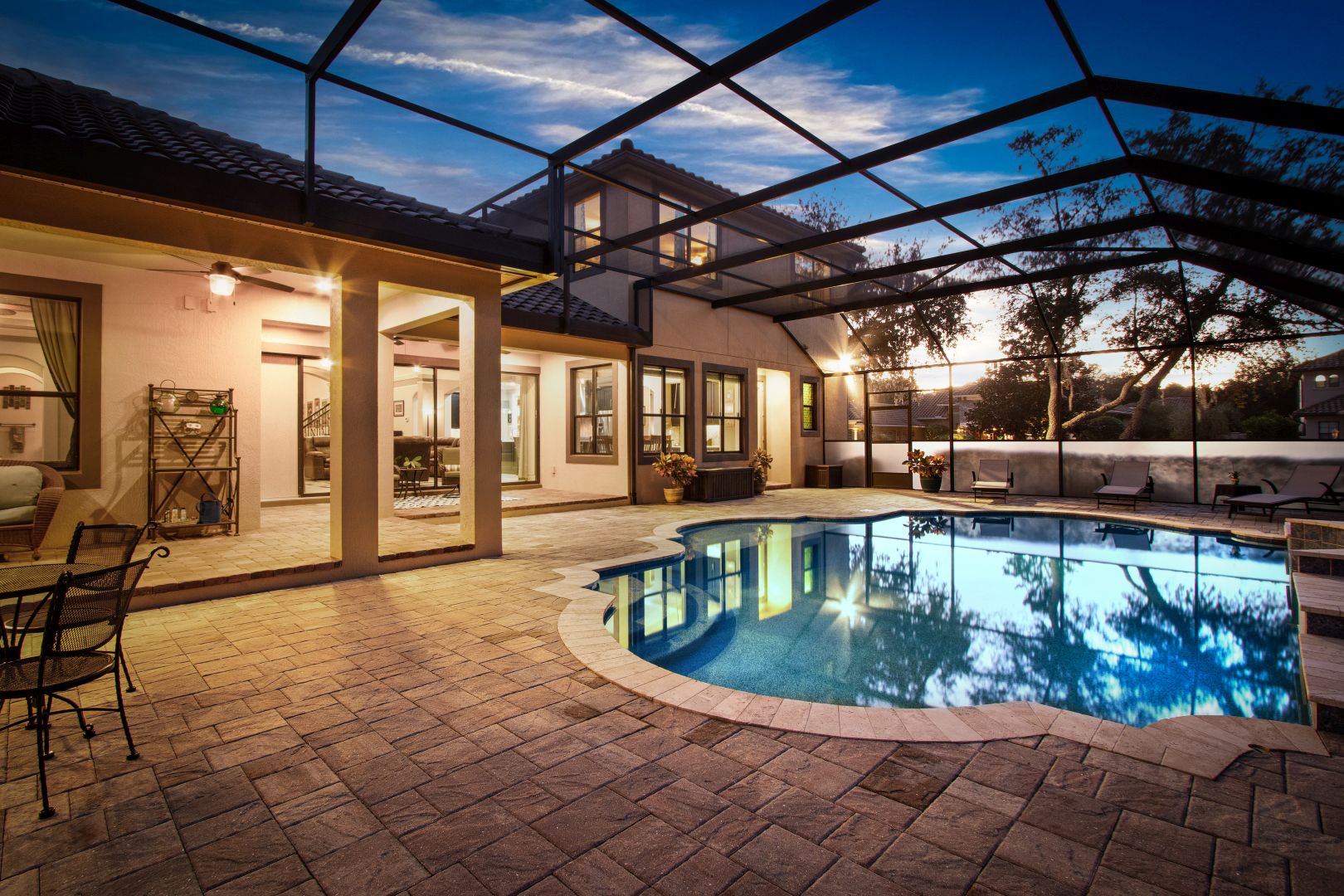
Pool
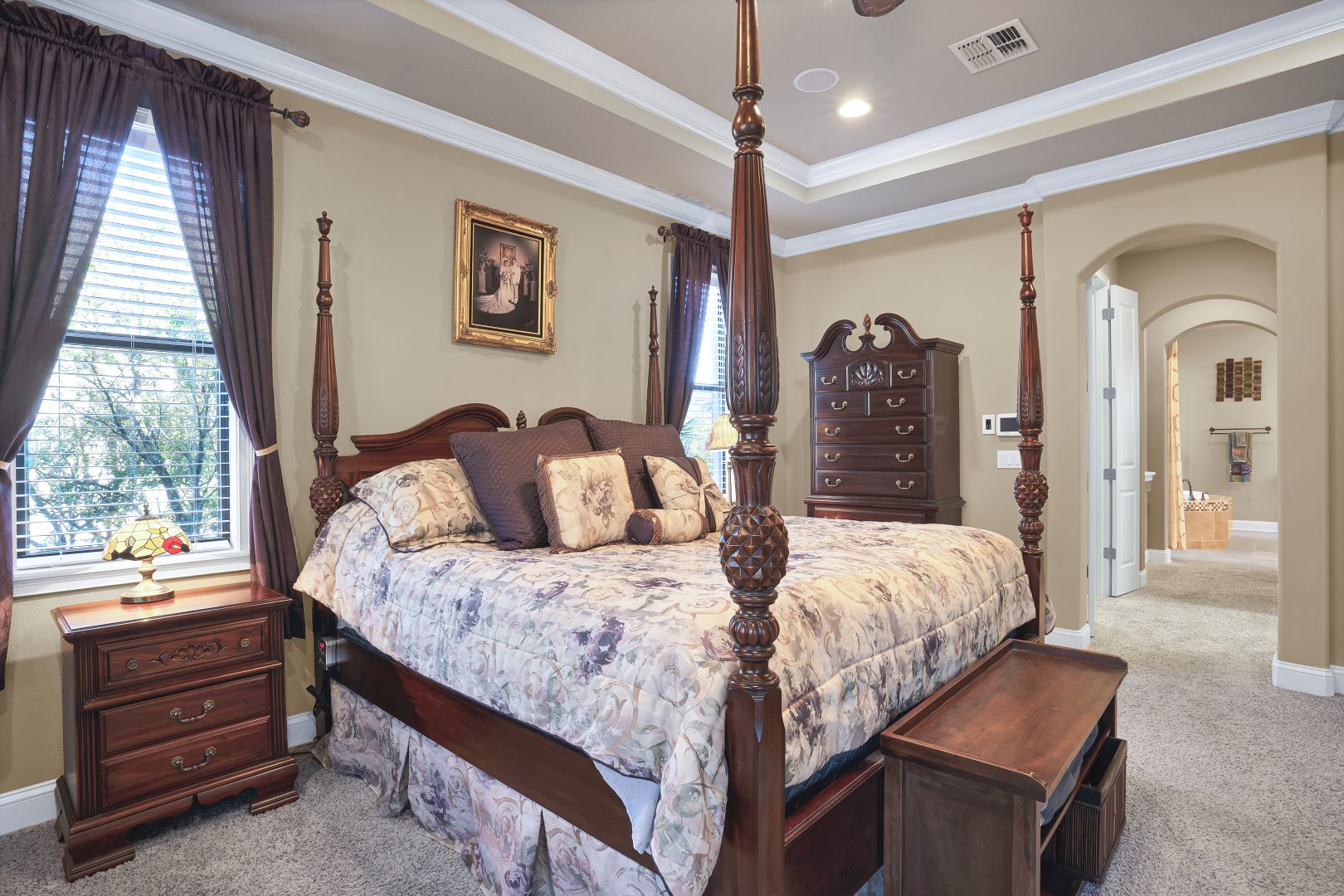
Master Bedroom
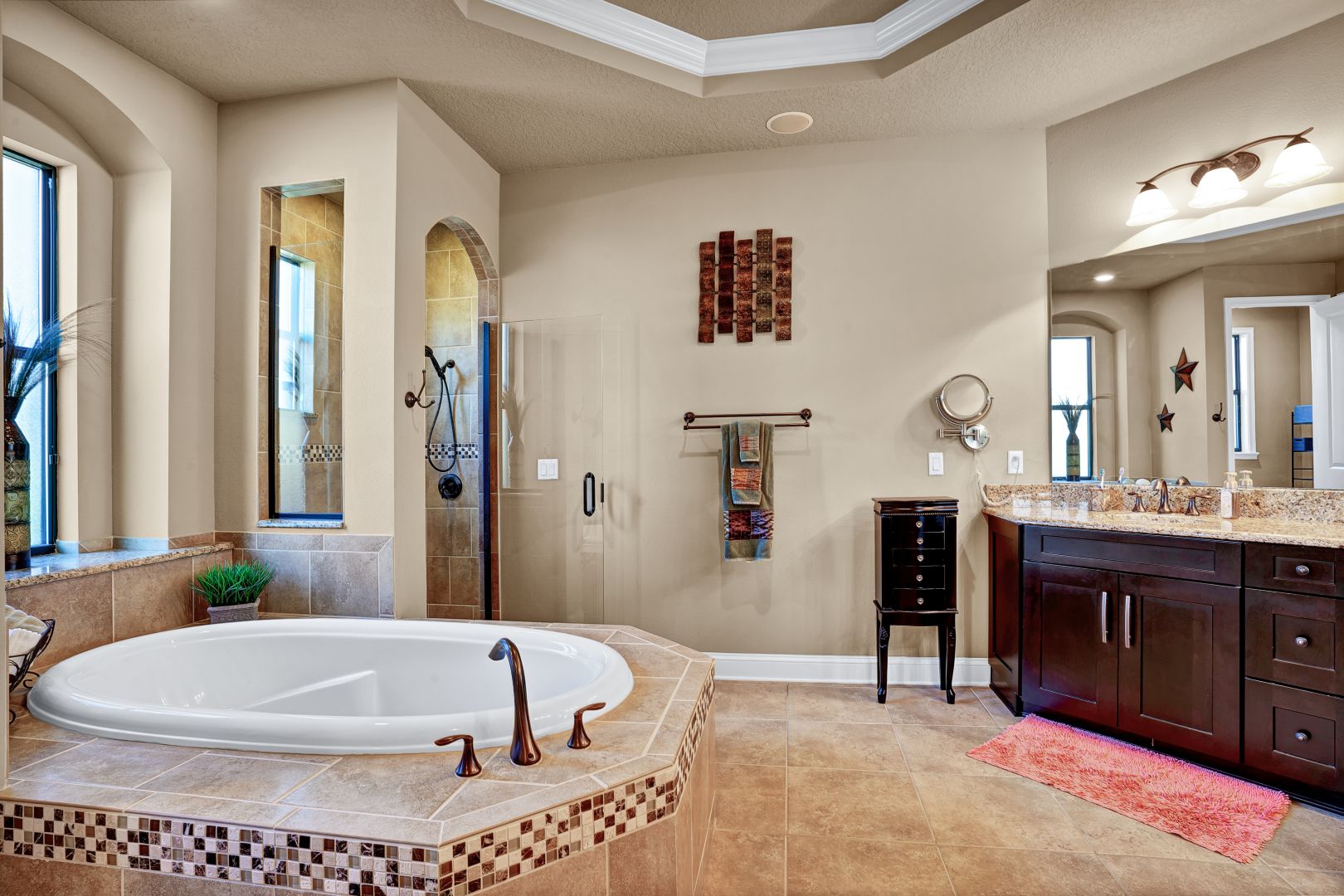
Master Bathroom
Phone: : 407-701-2122
Email: : sold@c21ac.com

Copyright 2020. All Rights Reserved. Century 21 Alton Clark